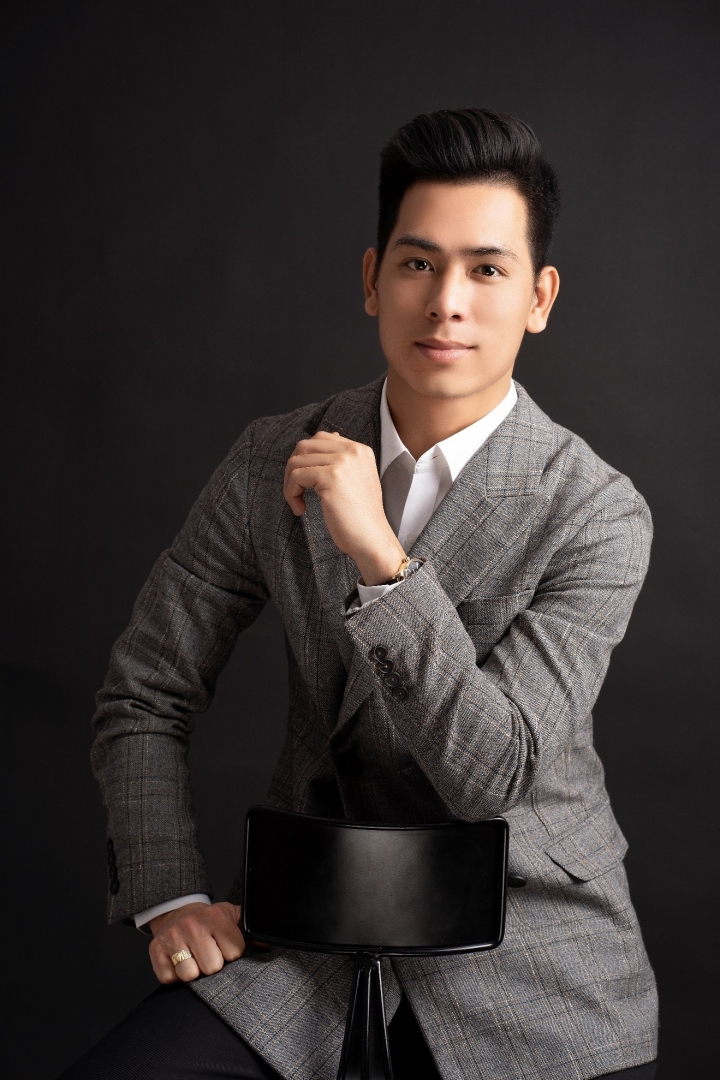
Dịch vụ thiết kế nội thất của thương hiệu Luxhaus là một trong những dịch vụ mà chúng tôi đang cung cấp. Các công trình được thiết kế trực tiếp bởi Nguyễn Duy Hải, bằng sự chuyên nghiệp và khả năng thẩm mỹ độc đáo của mình. Luxhaus không chỉ cung cấp dịch vụ thiết kế nội thất, mà còn cung cấp tư vấn kiến trúc, phân bổ không gian, và lựa chọn nội thất, màu sắc, chất liệu, và trang trí cho toàn bộ dự án, tùy chỉnh theo yêu cầu và sở thích riêng của khách hàng.
LUXHAUS INTERIOR DESIGN có mục tiêu cao cả là nâng tầm không gian sống cho cộng đồng người Việt Nam. Chúng tôi chuyên thực hiện thiết kế và cung cấp nội thất cho dinh thự tư nhân, Penthouse, căn hộ cao cấp....
Các công trình được chuyên gia thiết kế nội thất Nguyễn Duy Hải luôn tạo ra sự khác biệt, với chất lượng đồ nội thất là những sản phẩm được Luxhaus lựa chọn kỹ lưỡng từ khắp nơi trên thế giới. Với hơn 10 năm kinh nghiệm trong ngành, sự phối hợp và tạo hình của Duy Hải luôn đáp ứng được các yêu cầu cao cấp của khách hàng. Mỗi công trình được trình bày với bản vẽ 3D chi tiết, từng sản phẩm nội thất và vật liệu thực tế được đảm bảo cho toàn bộ dự án. Ngoài ra, Duy Hải còn trực tiếp sắp xếp đồ nội thất và trang trí đồ decor như gương, tranh, ảnh, bình hoa, khung hình, và nhiều vật trang trí khác, tạo nên một tổng thể hoàn chỉnh cho từng công trình của chúng tôi.
Luxhaus hướng đến việc tạo ra không gian sống đẳng cấp và độc đáo, phản ánh cá nhân và mong muốn của từng khách hàng, đồng thời thể hiện tính thẩm mỹ và sự sáng tạo trong từng thiết kế. Luxhaus mong muốn giúp khách hàng có được một không gian sống không chỉ đẹp mắt mà còn tiện nghi, thoải mái và phản ánh đúng bản chất của họ.
Sứ mệnh của của chúng tôi đó là nâng cao chất lượng cuộc sống của khách hàng thông qua thiết kế nội thất. Luxhaus mong muốn tạo ra những không gian sống tối ưu, giúp người dùng tận hưởng cuộc sống một cách đầy đủ và hạnh phúc.
“I am systematically inspired by the country and location of the worksite. I like my work take into consideration all the local aspects; local materials; local vibes; local flavors and traditions as well as the client(s)’ expectations enabling the work to be legitimate and contextual/giving the work its legitimacy and context/ contextual legitimacy.”
“We systematically have specific budgets per each job predefined early on by the client. Those guidelines help considerably to keep each project efficient and on the right track limiting any major surprises. Good design doesn’t cost more, but last longer.”
“For me, the atmosphere is the sensory amplification of the ambiance, the clients’ personalities and their art of living in order to obtain a very specific and unique atmosphere for each project.”
“My designs are done systematically to ensure it fully respects personal preferences and reflects each member of the family’s individuality and expectations. The space(s)’ functionality has to be equally specific to the kind of activities they do; social entertaining, family events, small get togethers; etc.”
“My work is my passion. I live with my passion 24/7. With experience, I developed my own style of efficiency in order to create, produce, and refine a maximum of ideas in a minimum amount of time.”
“Absolutely, I really enjoy the experience of adapting to each country’s systems. In each location, I like having access to a pile of wood, a pile of plaster, a pile of cement, and a pile of marble to bring my design to life.”
“I first get the maximum understanding possible of clients’ personal expectations by creating detailed lists of the client’s desires. Then, I assemble images of inspiration to illustrate the general vibe as it’s a great tool to share the newly customized style with the client. Then, I share my list and selected images with my crew to elaborate all initial concept design. Project layout design always come first, then furniture layout to reinforce scale and functions, then all room elevation’s drawing design including floor and ceiling drawings, electric and lighting plan. The next phase is development of all component and materials finishes references, 3D, if requested by the client, compiling all drawings study mentioned above. The interior architecture study takes generally 6 months.”
“Concerning the decoration, a specific range of furniture, lighting, rug, design art and accessories get submitted to each client who then pick their favorite(s). We then build the decoration study component presentation accordingly. Generally, it is composed with 1/3 being catalogue pieces, 1/3 vintage and collectables and 1/3 of customed design pieces to create the link between all elements and accommodate specific scales and finishes. The full study answers all client’s specific requests and expectations and reaches a tailor-made aesthetic.”
If you interested in working with us, request your complimentary design ipsum dolor sit amet, consectetur adipiscing elit, sed do eiusmod tempor incididunt ut labore et dolore magna aliqua.